Serenity Residences - Apartment Living in San Antonio, TX
About
Office Hours
Monday through Friday 9:00 AM to 6:00 PM. Saturday 10:00 AM to 5:00 PM.
If you're searching for superior apartments in San Antonio, TX, look at Serenity Residences. We are conveniently located near various cafes, restaurants, shops, and schools, all close to the San Antonio Medical Center area. We enthusiastically invite you to bring your beloved pets to our pet-friendly community. As they say, everything is bigger in Texas, and we wholeheartedly extend our warmest welcome to our neighborhood.
Discover a wealth of community amenities at your fingertips. Forge connections with neighbors and friends by enjoying our sparkling swimming pool and tranquil sundeck. Host gatherings with friends at our picnic area, complete with barbecue facilities. Don't hesitate to reach out and schedule an appointment today with the welcoming management team at Serenity Residences apartments in San Antonio, Texas.
Take a look at our various one, two and three bedroom floor plans. All our apartment homes for rent include wood accent walls and a full-size washer and dryer. Additionally, select units offer generously sized walk-in closets and thoughtful touches such as stylish kitchen backsplashes and wood-style flooring. Discover the ideal floor plan that suits your unique lifestyle.
Floor Plans
1 Bedroom Floor Plan
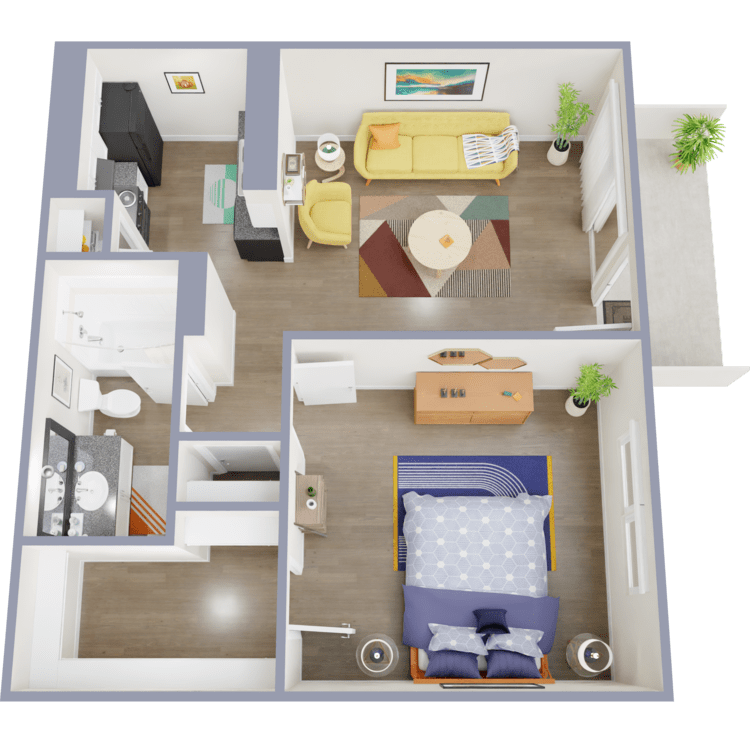
A1
Details
- Beds: 1 Bedroom
- Baths: 1
- Square Feet: 576
- Rent: $752
- Deposit: $150
Floor Plan Amenities
- Ceiling Fans *
- Central Air Conditioning *
- Full-size Washer and Dryer Connections *
- Kitchen Backsplash *
- Large Walk-in Closets *
- Mini Blinds *
- New Lighting Fixtures *
- Oversized Separate Shower *
- Personal Balcony or Patio *
- Wood Accent Walls
- Wood-style Flooring *
* In Select Apartment Homes
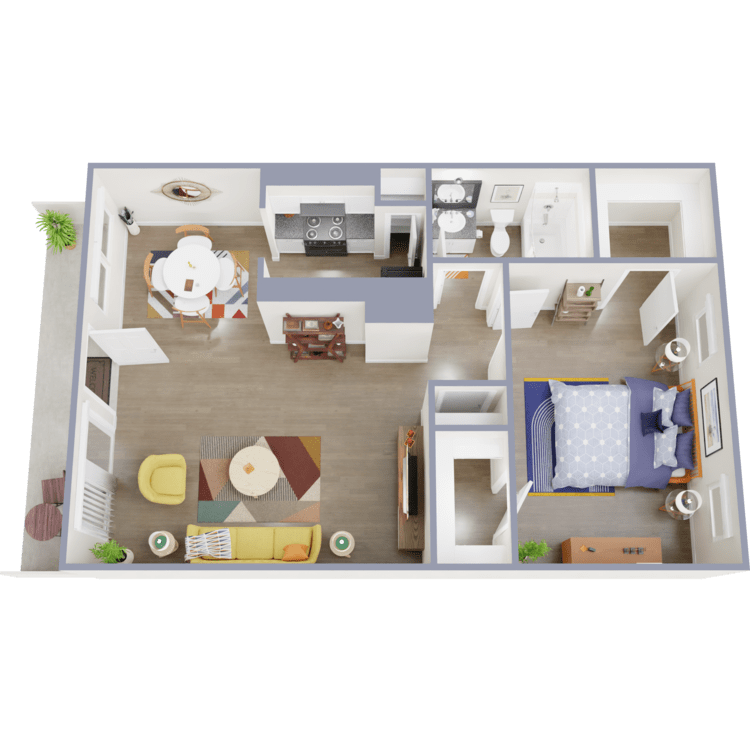
A2
Details
- Beds: 1 Bedroom
- Baths: 1
- Square Feet: 680
- Rent: $802-$817
- Deposit: $150
Floor Plan Amenities
- Ceiling Fans *
- Central Air Conditioning *
- Full-size Washer and Dryer Connections *
- Kitchen Backsplash *
- Large Walk-in Closets *
- Mini Blinds *
- New Lighting Fixtures *
- Oversized Separate Shower *
- Personal Balcony or Patio *
- Wood Accent Walls
- Wood-style Flooring *
* In Select Apartment Homes
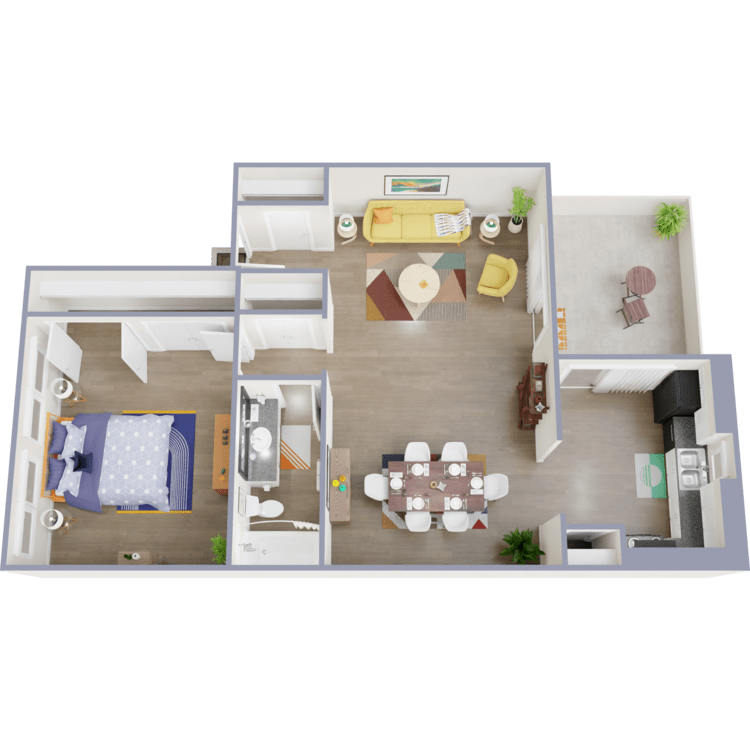
A3
Details
- Beds: 1 Bedroom
- Baths: 1
- Square Feet: 718
- Rent: $822-$842
- Deposit: $150
Floor Plan Amenities
- Ceiling Fans *
- Central Air Conditioning *
- Full-size Washer and Dryer Connections *
- Kitchen Backsplash *
- Large Walk-in Closets *
- Mini Blinds *
- New Lighting Fixtures *
- Oversized Separate Shower *
- Personal Balcony or Patio *
- Wood Accent Walls
- Wood-style Flooring *
* In Select Apartment Homes
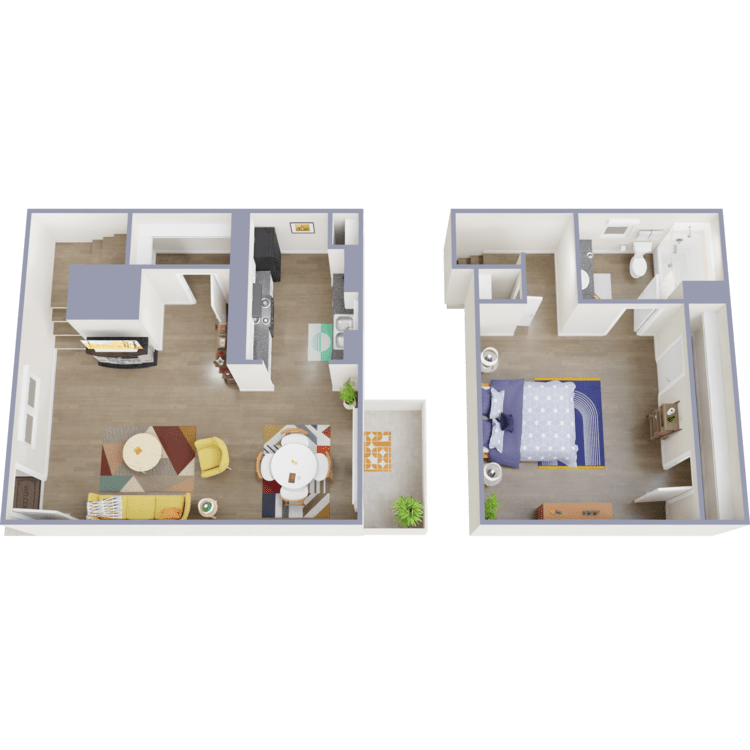
A4
Details
- Beds: 1 Bedroom
- Baths: 1
- Square Feet: 775
- Rent: Call for details.
- Deposit: $150
Floor Plan Amenities
- Ceiling Fans *
- Central Air Conditioning *
- Full-size Washer and Dryer Connections *
- Kitchen Backsplash *
- Large Walk-in Closets *
- Mini Blinds *
- New Lighting Fixtures *
- Oversized Separate Shower *
- Personal Balcony or Patio *
- Wood Accent Walls
- Wood-style Flooring *
* In Select Apartment Homes
2 Bedroom Floor Plan
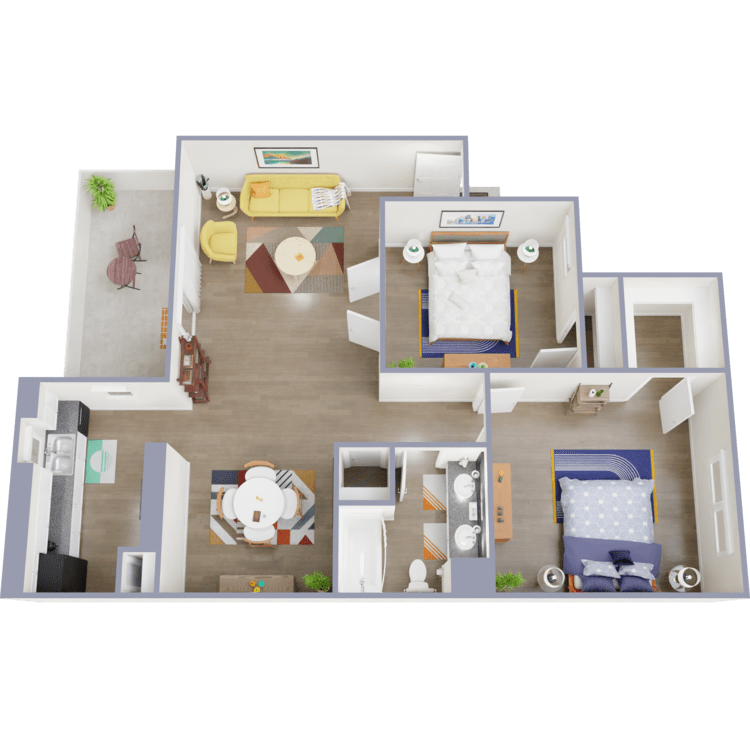
B1
Details
- Beds: 2 Bedrooms
- Baths: 1
- Square Feet: 838
- Rent: Call for details.
- Deposit: $250
Floor Plan Amenities
- Ceiling Fans *
- Central Air Conditioning *
- Full-size Washer and Dryer Connections *
- Kitchen Backsplash *
- Large Walk-in Closets *
- Mini Blinds *
- New Lighting Fixtures *
- Oversized Separate Shower *
- Personal Balcony or Patio *
- Wood Accent Walls
- Wood-style Flooring *
* In Select Apartment Homes
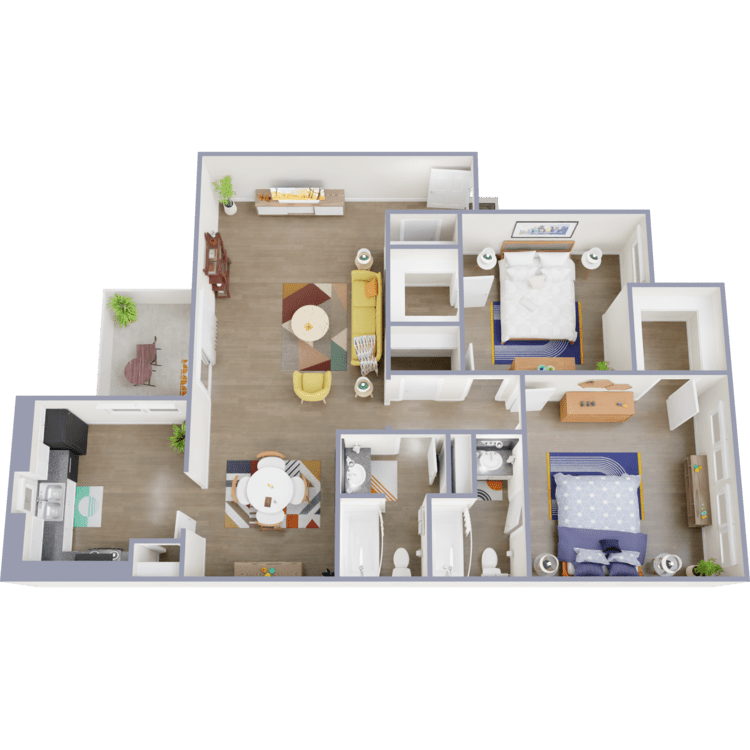
B2
Details
- Beds: 2 Bedrooms
- Baths: 2
- Square Feet: 1016
- Rent: $1037-$1102
- Deposit: $250
Floor Plan Amenities
- Ceiling Fans *
- Central Air Conditioning *
- Full-size Washer and Dryer Connections *
- Kitchen Backsplash *
- Large Walk-in Closets *
- Mini Blinds *
- New Lighting Fixtures *
- Oversized Separate Shower *
- Personal Balcony or Patio *
- Wood Accent Walls
- Wood-style Flooring *
* In Select Apartment Homes
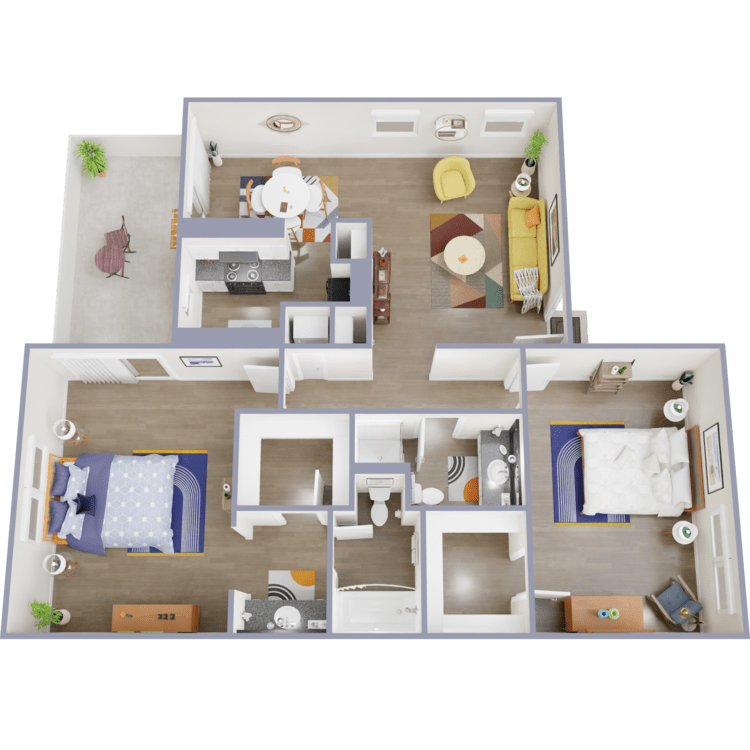
B3
Details
- Beds: 2 Bedrooms
- Baths: 2
- Square Feet: 1035
- Rent: $1122
- Deposit: $250
Floor Plan Amenities
- Ceiling Fans *
- Central Air Conditioning *
- Full-size Washer and Dryer Connections *
- Kitchen Backsplash *
- Large Walk-in Closets *
- Mini Blinds *
- New Lighting Fixtures *
- Oversized Separate Shower *
- Personal Balcony or Patio *
- Wood Accent Walls
- Wood-style Flooring *
* In Select Apartment Homes
Floor Plan Photos
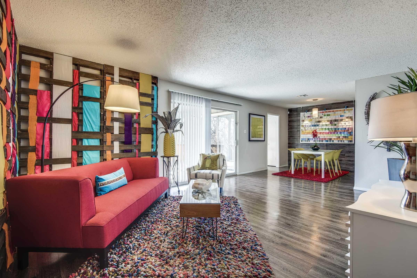
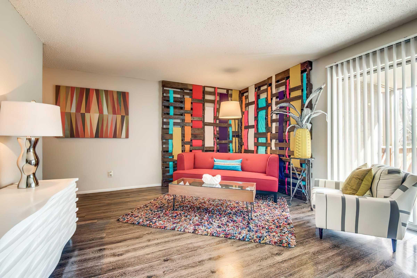
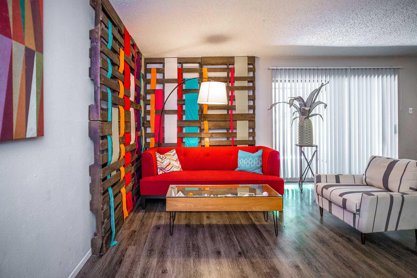
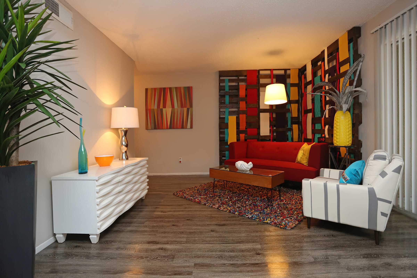
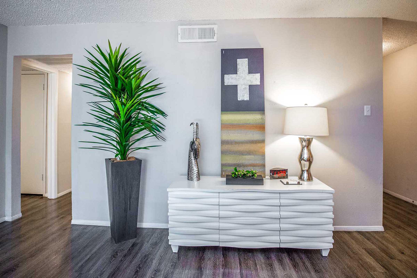
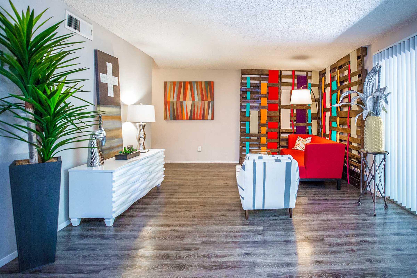
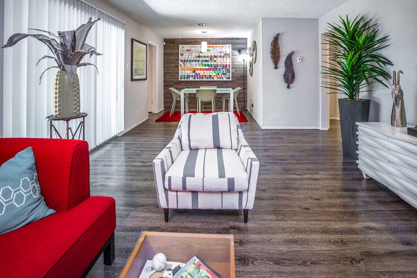
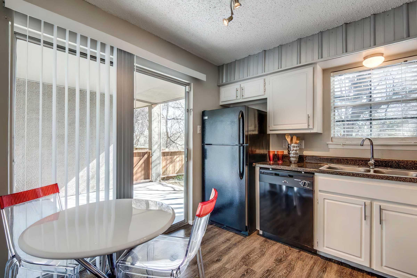
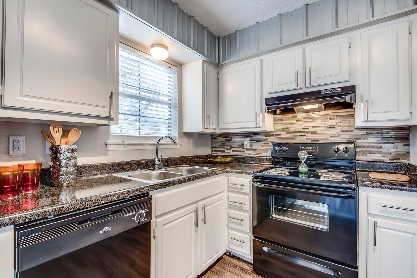
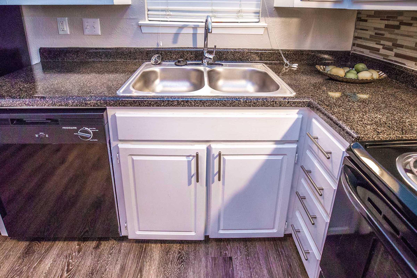
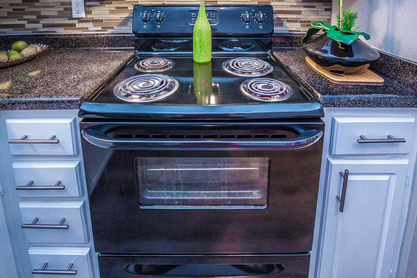
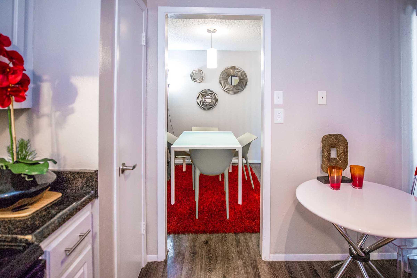
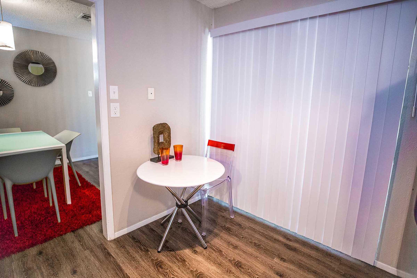
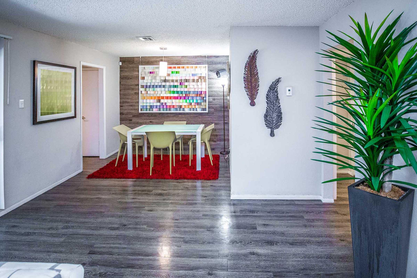
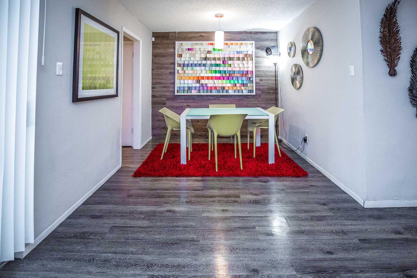
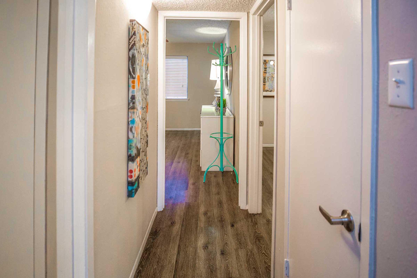
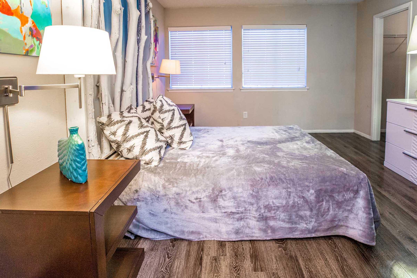
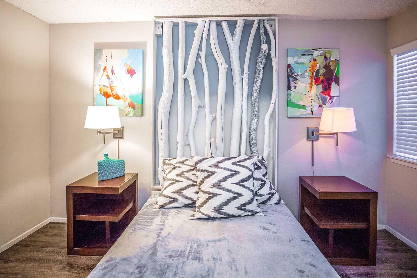
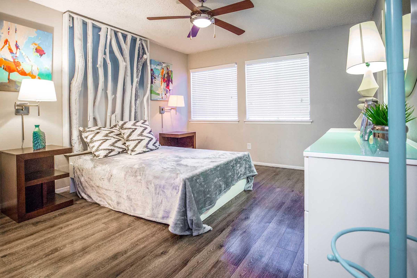
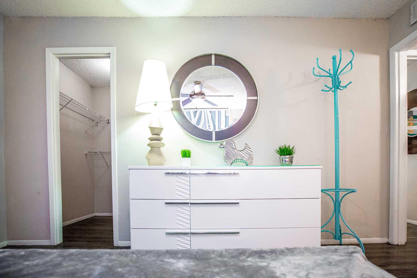
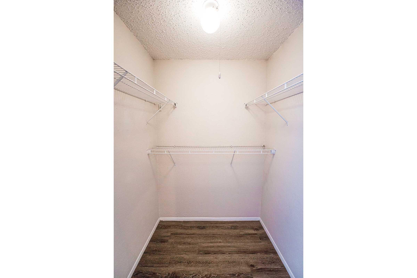
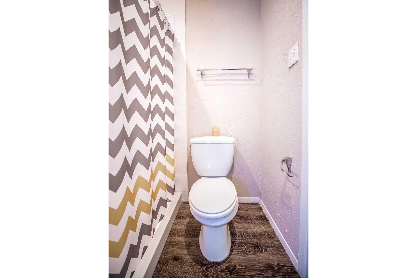
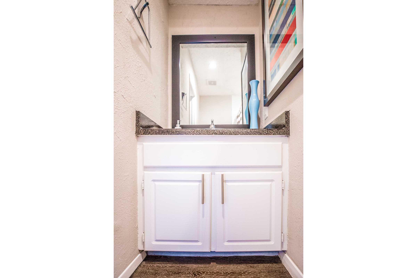
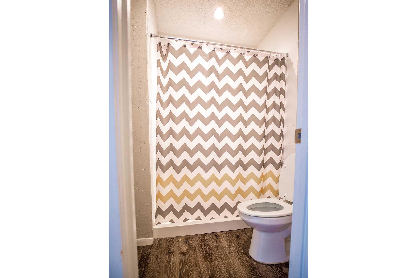
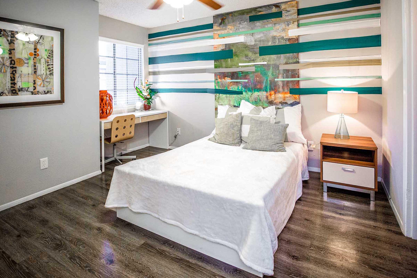
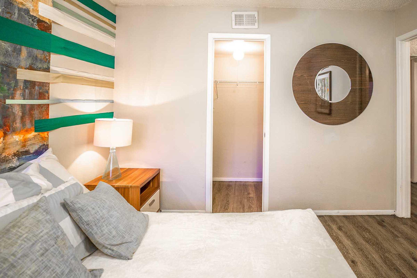
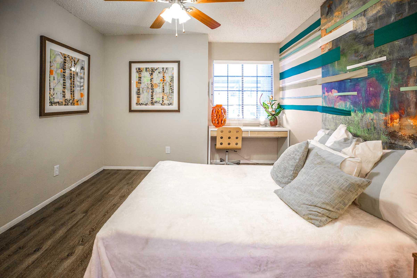
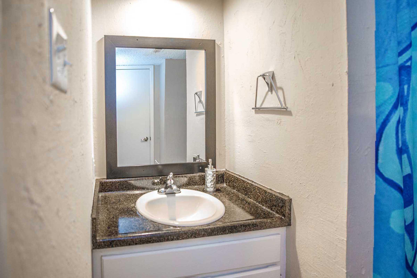
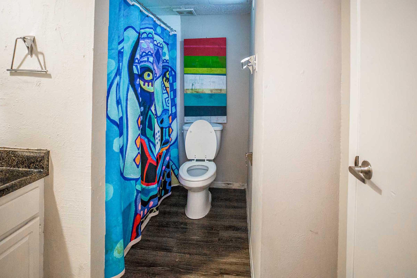
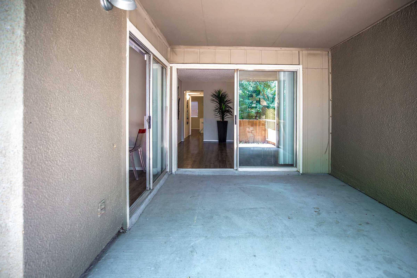
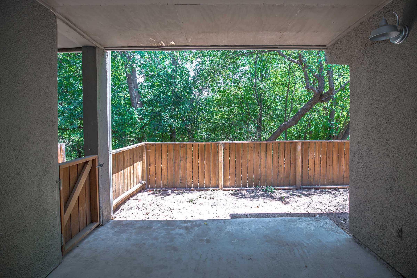
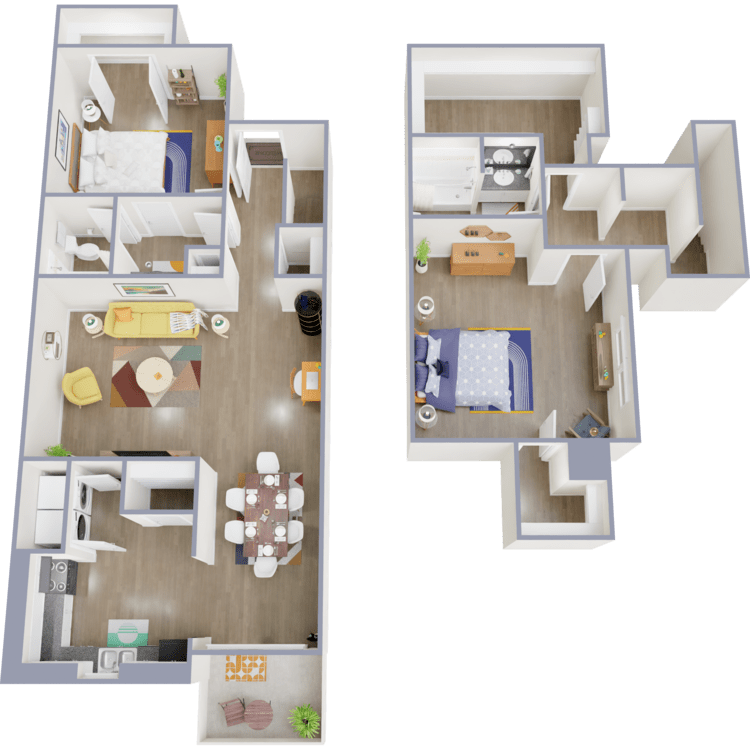
B4
Details
- Beds: 2 Bedrooms
- Baths: 2
- Square Feet: 1219
- Rent: $1322
- Deposit: $250
Floor Plan Amenities
- Ceiling Fans *
- Central Air Conditioning *
- Full-size Washer and Dryer Connections *
- Kitchen Backsplash *
- Large Walk-in Closets *
- Mini Blinds *
- New Lighting Fixtures *
- Oversized Separate Shower *
- Personal Balcony or Patio *
- Wood Accent Walls
- Wood-style Flooring *
* In Select Apartment Homes
3 Bedroom Floor Plan
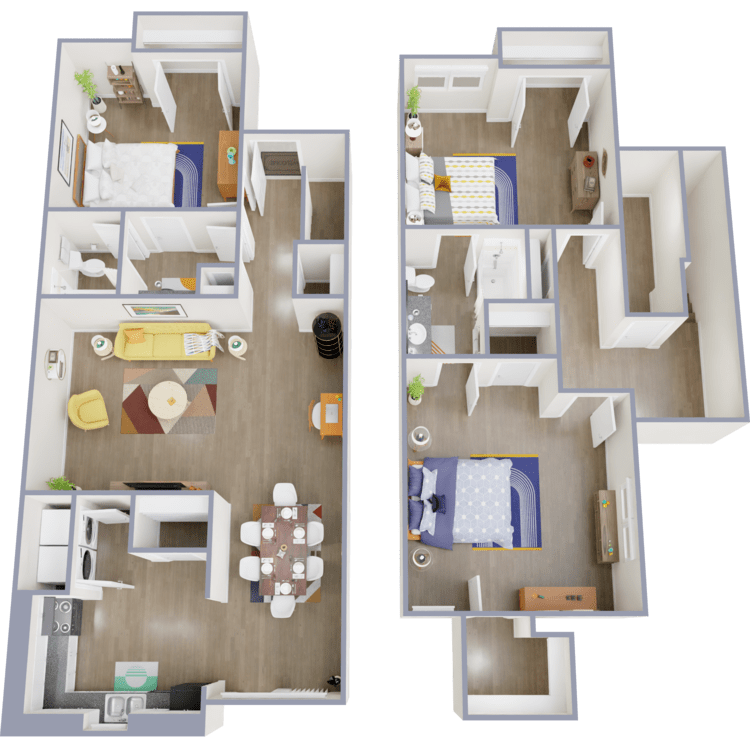
C1
Details
- Beds: 3 Bedrooms
- Baths: 2
- Square Feet: 1418
- Rent: $1422
- Deposit: $350
Floor Plan Amenities
- Ceiling Fans *
- Central Air Conditioning *
- Full-size Washer and Dryer Connections *
- Kitchen Backsplash *
- Large Walk-in Closets *
- Mini Blinds *
- New Lighting Fixtures *
- Oversized Separate Shower *
- Personal Balcony or Patio *
- Wood Accent Walls
- Wood-style Flooring *
* In Select Apartment Homes
Show Unit Location
Select a floor plan or bedroom count to view those units on the overhead view on the site map. If you need assistance finding a unit in a specific location please call us at 210-880-9350 TTY: 711.

Unit: 27-2704
- 1 Bed, 1 Bath
- Availability:Now
- Rent:$752
- Square Feet:576
- Floor Plan:A1
Unit: 22-2209
- 1 Bed, 1 Bath
- Availability:Now
- Rent:$817
- Square Feet:576
- Floor Plan:A1
Unit: 23-2313
- 1 Bed, 1 Bath
- Availability:Now
- Rent:$817
- Square Feet:576
- Floor Plan:A1
Unit: 03-304
- 1 Bed, 1 Bath
- Availability:2024-04-30
- Rent:$822
- Square Feet:718
- Floor Plan:A3
Unit: 04-401
- 1 Bed, 1 Bath
- Availability:2024-04-30
- Rent:$842
- Square Feet:718
- Floor Plan:A3
Unit: 03-303
- 1 Bed, 1 Bath
- Availability:2024-04-30
- Rent:$842
- Square Feet:718
- Floor Plan:A3
Unit: 14-1408
- 2 Bed, 2 Bath
- Availability:Now
- Rent:$1037
- Square Feet:1016
- Floor Plan:B2
Unit: 03-305
- 2 Bed, 2 Bath
- Availability:Now
- Rent:$1102
- Square Feet:1016
- Floor Plan:B2
Unit: 04-405
- 2 Bed, 2 Bath
- Availability:2024-04-30
- Rent:$1102
- Square Feet:1016
- Floor Plan:B2
Unit: 21-2101
- 2 Bed, 2 Bath
- Availability:Now
- Rent:$1122
- Square Feet:1035
- Floor Plan:B3
Unit: 21-2102
- 2 Bed, 2 Bath
- Availability:2024-04-30
- Rent:$1122
- Square Feet:1035
- Floor Plan:B3
Unit: 06-603
- 2 Bed, 2 Bath
- Availability:Now
- Rent:$1322
- Square Feet:1219
- Floor Plan:B4
Unit: 05-504
- 2 Bed, 2 Bath
- Availability:2024-04-30
- Rent:$1322
- Square Feet:1219
- Floor Plan:B4
Unit: 09-903
- 2 Bed, 2 Bath
- Availability:2024-05-31
- Rent:$1322
- Square Feet:1219
- Floor Plan:B4
Unit: 10-1005
- 3 Bed, 2 Bath
- Availability:Now
- Rent:$1422
- Square Feet:1418
- Floor Plan:C1
Unit: 09-905
- 3 Bed, 2 Bath
- Availability:2024-04-30
- Rent:$1422
- Square Feet:1418
- Floor Plan:C1
Unit: 10-1001
- 3 Bed, 2 Bath
- Availability:2024-05-31
- Rent:$1422
- Square Feet:1418
- Floor Plan:C1
Amenities
Explore what your community has to offer
Community Amenities
- 24-Hour Emergency Maintenance
- 24-Hour Laundry Facility
- Alarm System Option
- Bilingual Staff
- Business Center
- Nearby Public Transit
- On-site Management
- Pet-friendly Community
- Picnic Areas with Barbecues
- Professional On-site Management
- Relaxing Sundeck
- Reserved Covered Parking
- Shimmering Swimming Pool
- Zero Deposit with Rhino*
* In Select Apartment Homes
Apartment Features
- Ceiling Fans*
- Central Air Conditioning*
- Full-size Washer and Dryer Connections*
- Kitchen Backsplash*
- Large Walk-in Closets*
- Mini Blinds*
- New Lighting Fixtures*
- Oversized Separate Shower*
- Personal Balcony or Patio*
- Wood Accent Walls
- Wood-style Flooring*
* In Select Apartment Homes
Pet Policy
Pets Welcome Upon Approval. Limit of 2 pets per home. Maximum adult weight is 100 pounds. The pet deposit is $250 per pet. Non-refundable pet fee is $100 per pet. Please contact the leasing office for details.
Photos
Amenities
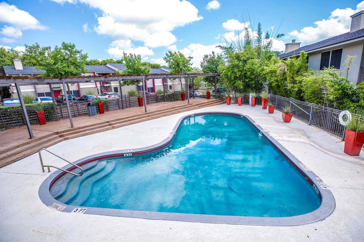
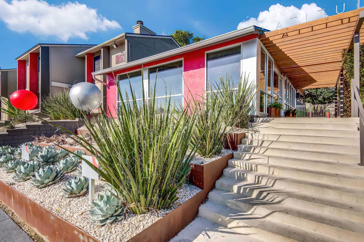
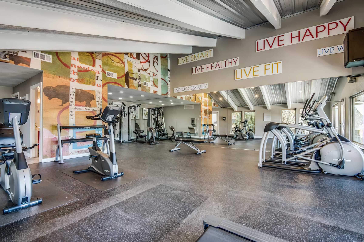
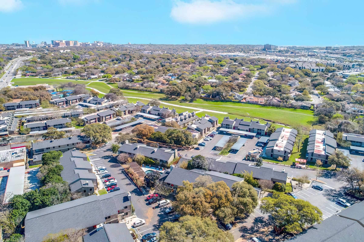
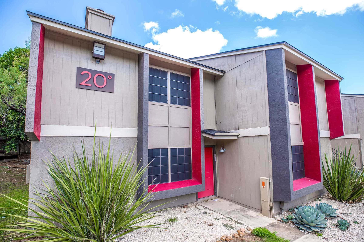
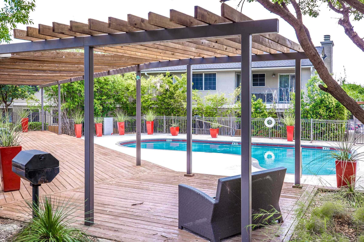
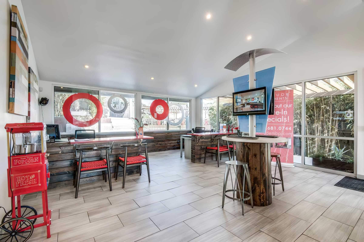
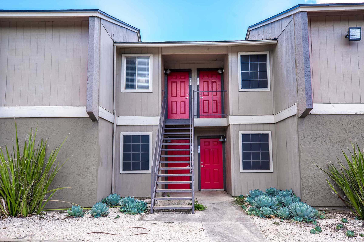
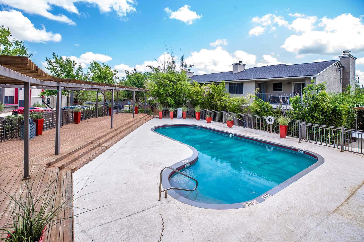
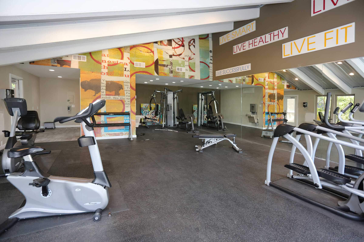
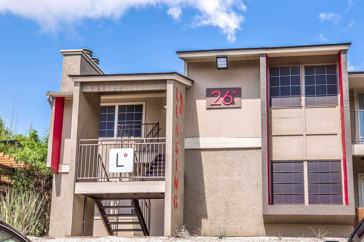
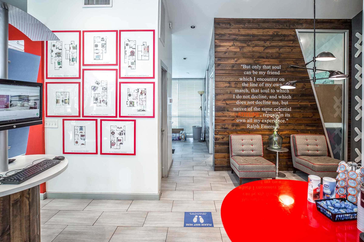
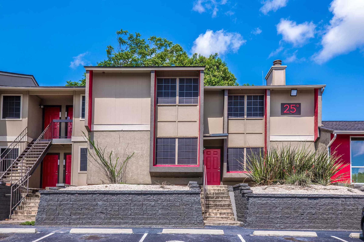
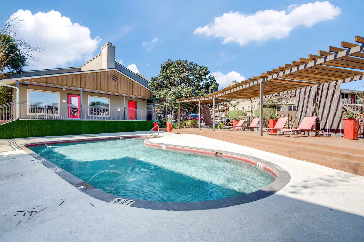
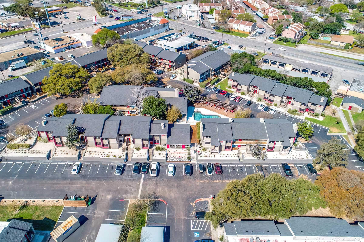
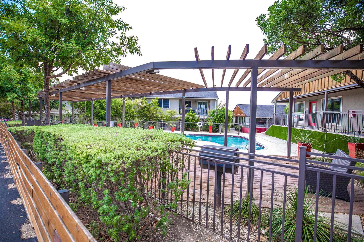
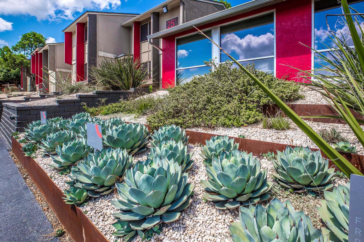
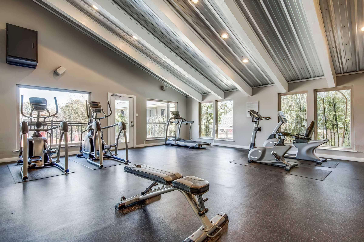
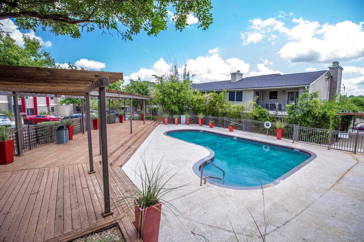

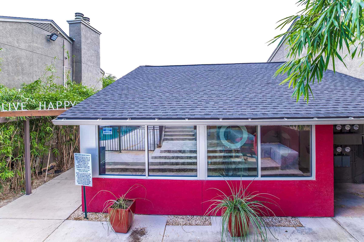
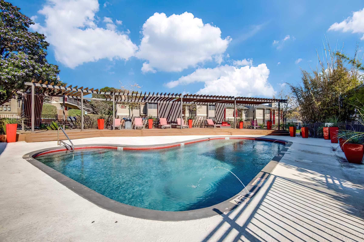
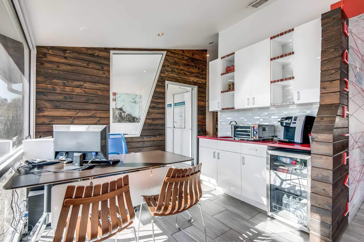
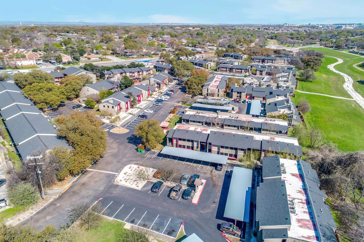
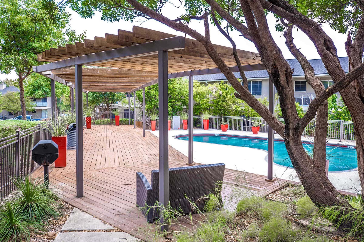
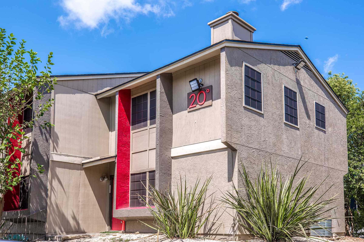
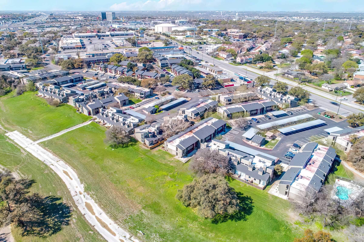
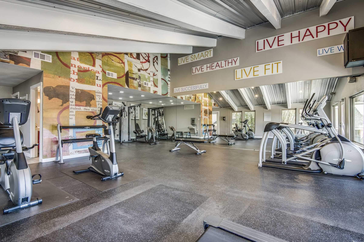
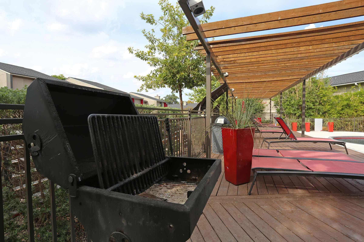
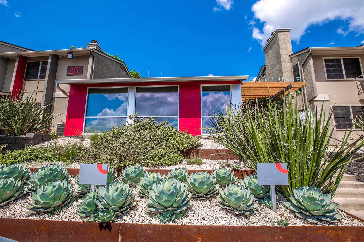
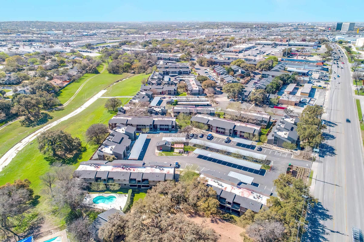
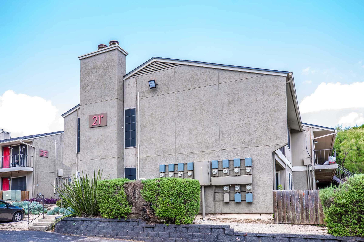
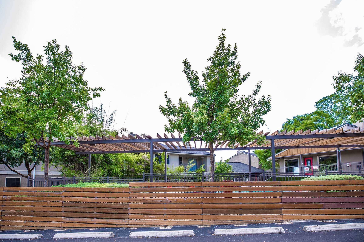
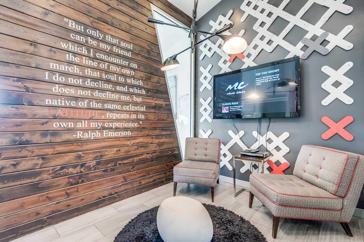
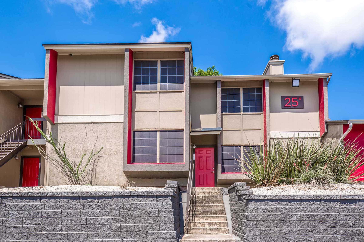
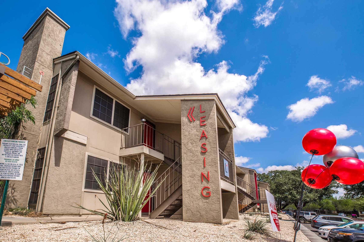
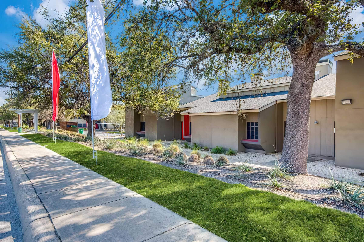
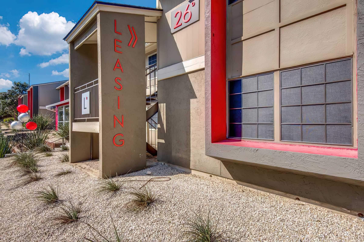
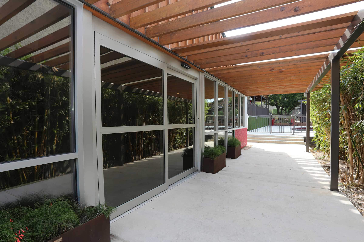
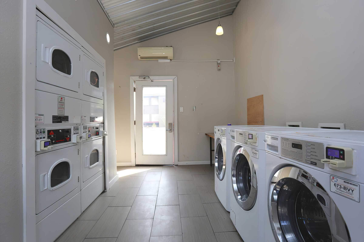
Interiors































Neighborhood
Points of Interest
Serenity Residences
Located 6400 Wurzbach Road San Antonio, TX 78240Amusement Park
Bank
Cinema
Elementary School
Entertainment
Fitness Center
Golf Course
Grocery Store
High School
Hospital
Library
Middle School
Park
Post Office
Preschool
Restaurant
Salons
Shopping
Shopping Center
University
Contact Us
Come in
and say hi
6400 Wurzbach Road
San Antonio,
TX
78240
Phone Number:
210-880-9350
TTY: 711
Office Hours
Monday through Friday 9:00 AM to 6:00 PM. Saturday 10:00 AM to 5:00 PM.